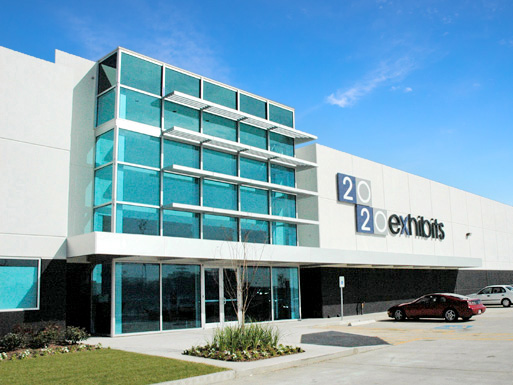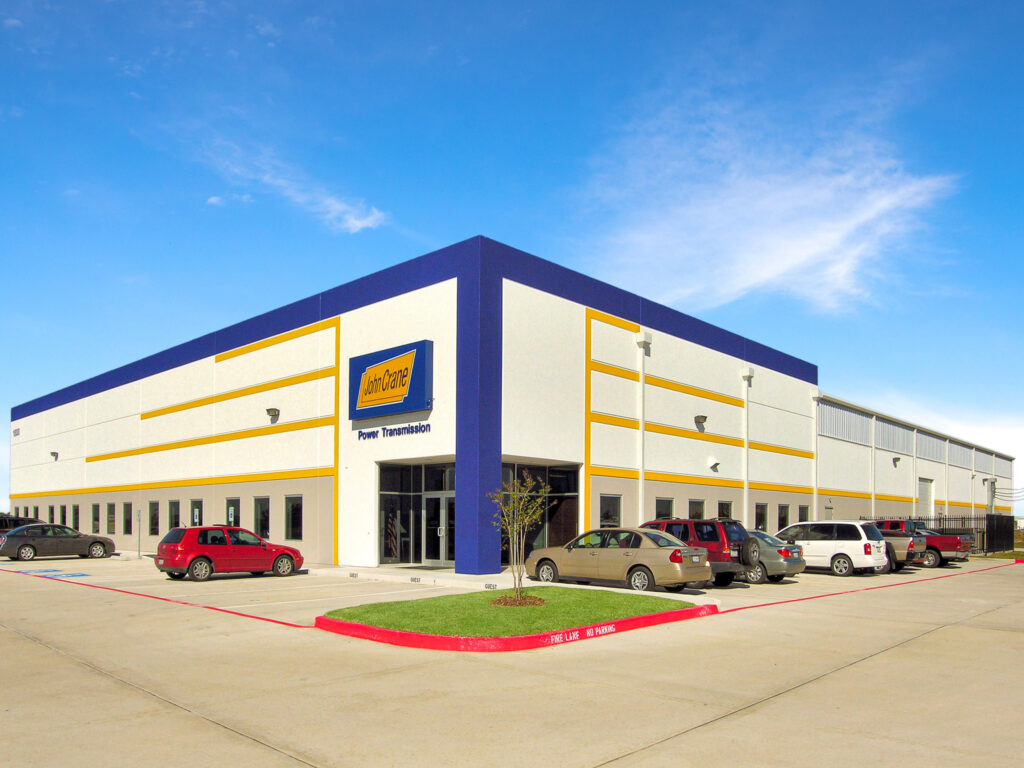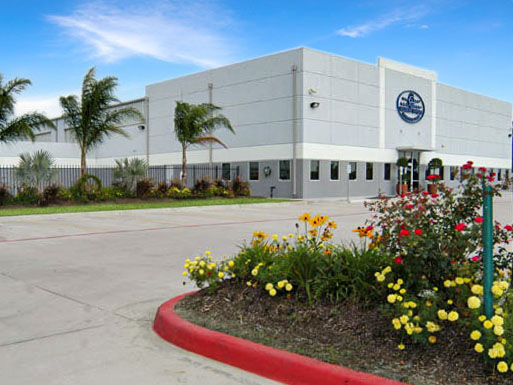Light Industrial Spaces: Where Creativity Meets Function in Houston
When you think of industrial buildings, you might imagine utilitarian structures built purely for function. But today’s light industrial spaces demand more than square footage—they require thoughtful design that supports productivity, reflects brand identity, and maximizes site potential.

At Arte Architecture, we bring a unique blend of creativity and technical precision to every light industrial project we design across Houston and the surrounding areas. From warehouses and manufacturing facilities to flex spaces and commercial showrooms, we understand how to make these spaces efficient, code-compliant, and beautiful.
What Are Light Industrial Spaces?
Light industrial buildings typically include warehouses, fabrication shops, fulfillment centers, and hybrid spaces that combine office, storage, and light manufacturing. These structures often require:
- Clear open-span interiors
- High ceilings and roll-up access
- Loading docks and driveways
- Energy-efficient systems
- Thoughtful space planning for equipment, inventory, and workflow
In Houston, many of these buildings also require site-specific drainage, floodplain compliance, and adherence to City of Houston building codes.
Why Design Matters for Industrial Projects

Function comes first—but that doesn’t mean sacrificing form. With thoughtful architecture, industrial buildings can:
- Improve operational efficiency
- Create healthier work environments
- Reflect your brand visually
- Attract tenants or buyers in competitive markets
At Arte Architecture, our goal is to balance design innovation with structural practicality, even in the most utilitarian projects.
Related: Permits, Codes, and Approvals in Houston: How Arte Architecture Handles the Hard Stuff
Arte Architecture’s Approach to Light Industrial Design
We partner with commercial developers, business owners, and builders to deliver code-compliant, buildable designs that match your vision and budget. Our process includes:
Site Evaluation
- Zoning and use research
- Setback and drainage requirements
- Infrastructure accessibility
Efficient Planning & Layouts
- Optimizing square footage
- Integrating office, restroom, and mechanical spaces
- Planning for future flexibility or expansion

Permit-Ready Documentation
We create fully coordinated drawing sets for structural engineers, permit expeditors, and general contractors to move your project forward.
Want to know what it’s like to work with us? Check out our step-by-step process.

Why Houston Businesses Choose Arte for Industrial Design
Whether you’re planning a warehouse, fabrication facility, or flex space, your architect should understand the specific demands of industrial development in Houston. At Arte Architecture, we bring deep experience in:
- Designing light industrial buildings that maximize usable space
- Balancing functionality with efficient, code-compliant layouts
- Coordinating with engineers, permit expeditors, and contractors to streamline approvals and construction
Our work in this sector has earned us a reputation among Houston developers and business owners looking for a partner who can deliver both technical precision and creative solutions.
See examples of our industrial projects in our Portfolio.
Ready to Design Your Next Industrial Space?
If you’re planning a light industrial, warehouse, or hybrid space in the Houston area, Arte Architecture is here to help you blend creativity with function—on time, on budget, and on code.
Contact us today to schedule a consultation and take the next step toward an industrial space that works as hard as you do.

